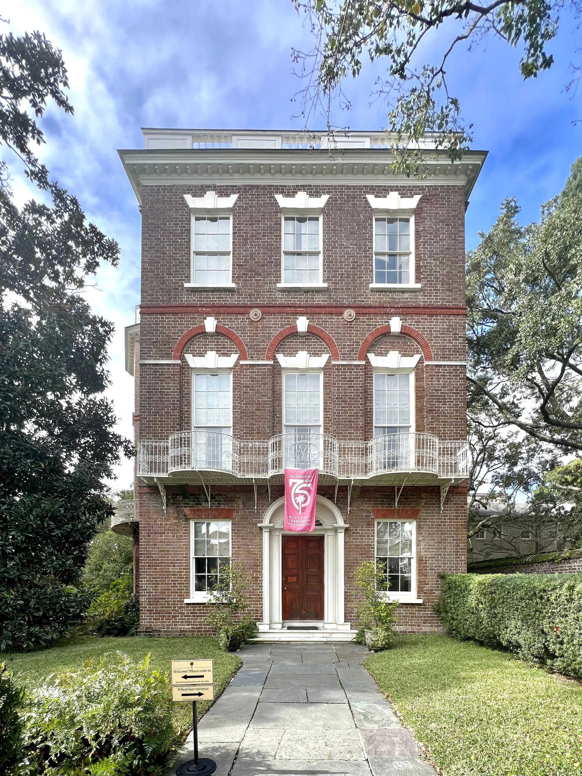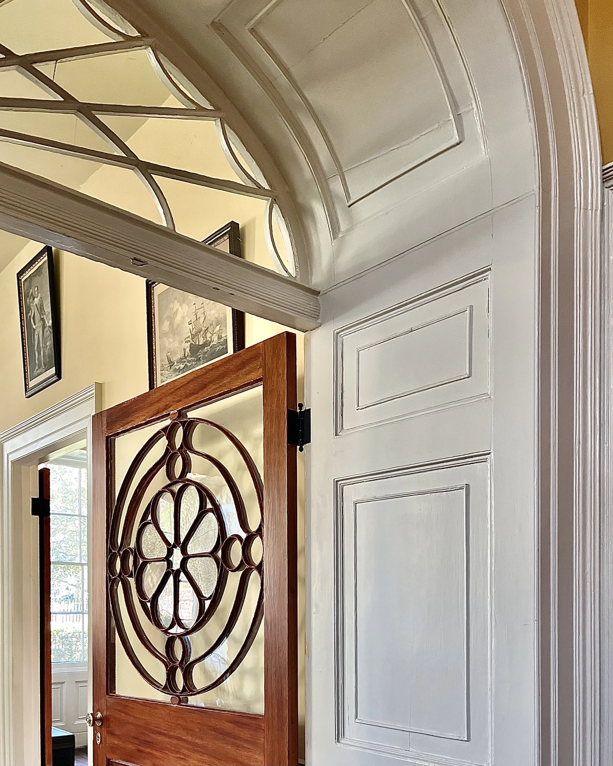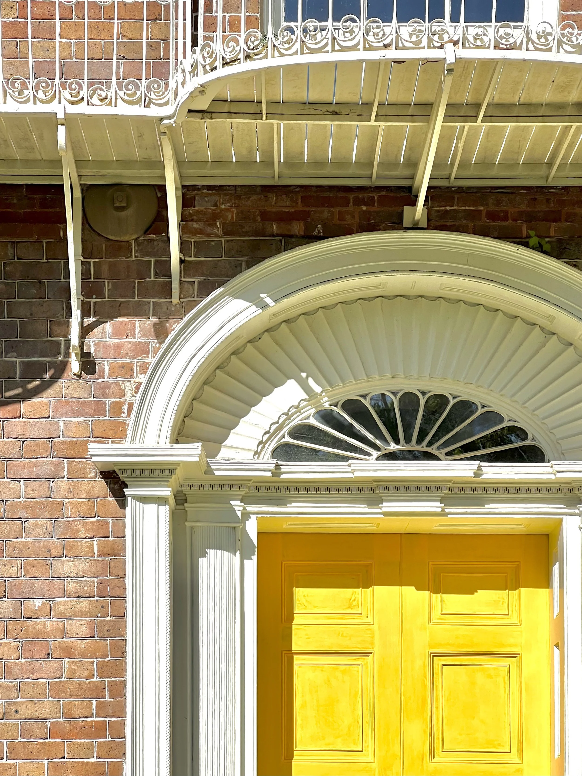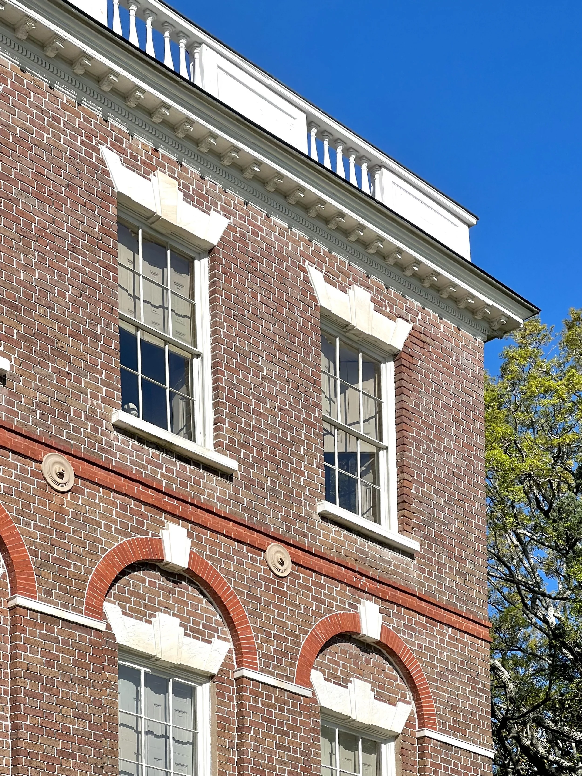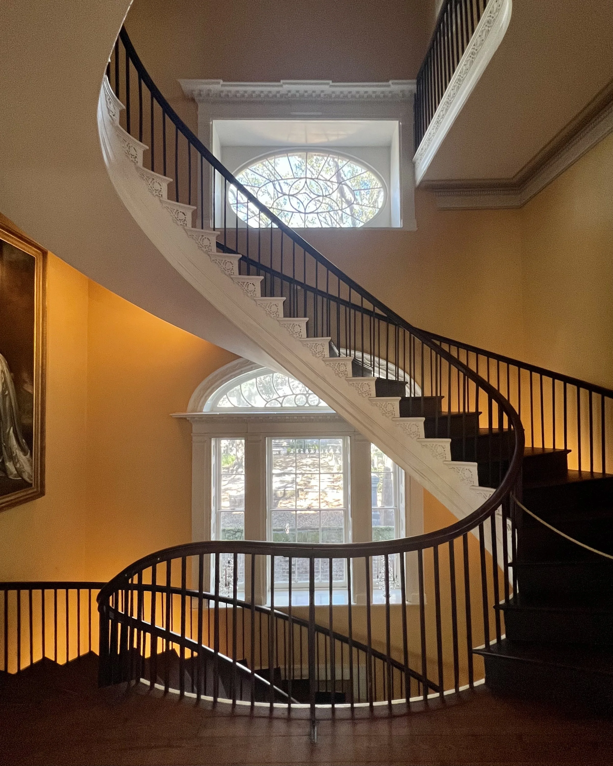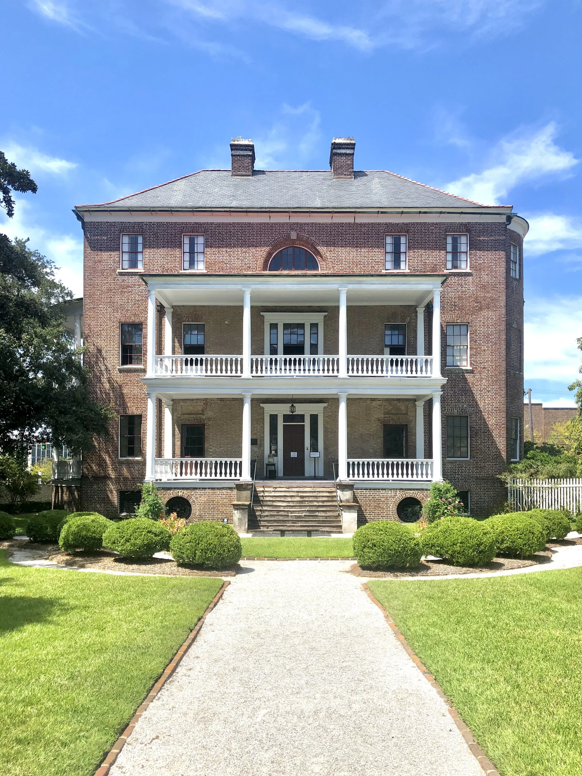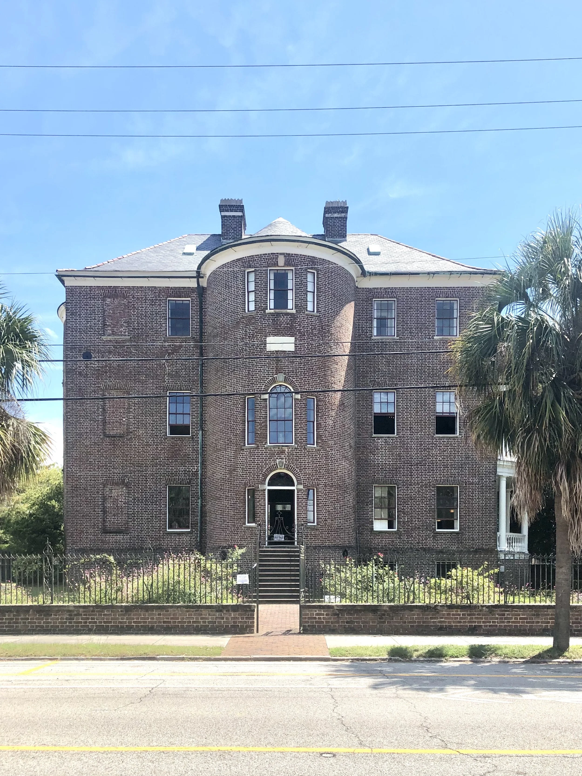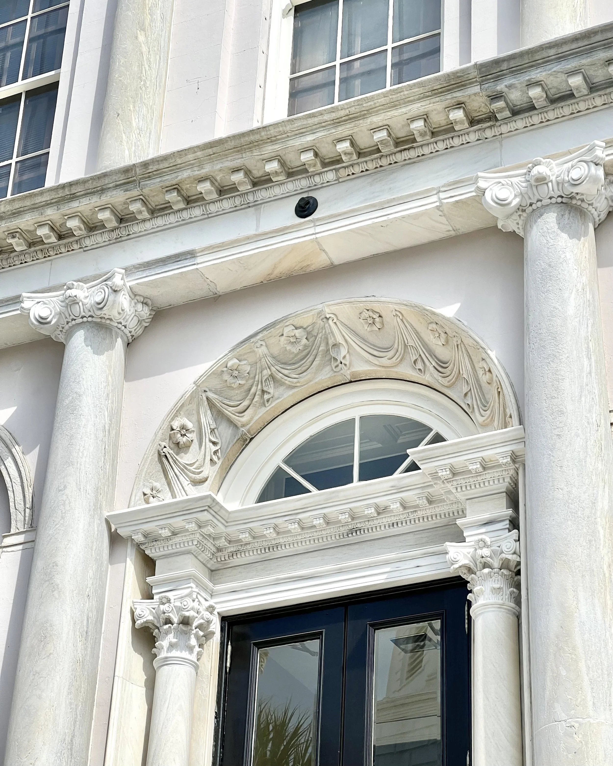Architectural History of Charleston: the Federal Era (1780s-1830s)
After the Revolution, the new nation of the United States began an era of self-definition and discovery. From the final decade of the eighteenth century to the 1830s, we see the development of what is known as Federal Style, a uniquely American style of architecture, so named for its emergence during the early days of the new country. It is very similar to English Regency and Adamesque styles, but inherently American.
Federal style architecture is very similar to Georgian, and builds upon Georgian design concepts and decorative motifs. The most distinctive difference is typically the inclusion of rounded and geometric features: Federal style can almost always be identified by semicircular or elliptical fan lights, round windows, elliptical staircases, and polygonal projections. Federal style tends to see a change in relative scale in comparison to Georgian: Federal structures are often larger, grander, but the decorative elements tend to appear more delicate and finely detailed. There is often a greater degree of decoration as well - Federal buildings are more likely to incorporate quoins and belt courses, porticoes or balconies with iron rails, curving entry stairs, medallions and balustrades, and Palladian-style windows.
There are some marvelous examples of Federal architecture in Charleston - one of our favorites is the Nathaniel Russell House, which is preserved as a museum that we highly recommend visiting for a walk back in time. It incorporates the symmetry and grandeur of earlier Georgian style, but employs more geometric shapes: note the polygonal projection on the south side of the house, the iron balcony, and the famous elliptical staircase. It was constructed to suit the lifestyles of the wealthy planter and merchant class, with business meeting spaces and a formal dining room on the ground floor, and on the second story, spaces for evening entertainment: an oval ballroom, a formal parlor, and the Russells’ bedroom, which may have been opened up for the ladies to chat and visit during events.
Another residential example is the Joseph Manigault house. Also frequently described as being of Adam Style or Early Republic, this house was built in 1803 for Joseph Manigault, a wealthy rice planter and the son-in-law of Arthur Middleton, one of the South Carolina signers of the Declaration of Independence. The house was designed for Joseph by his brother Gabriel Manigault, who studied architecture in England and was known as a “gentleman architect” in the United States. Note the house’s symmetrical design, use of circular and semicircular windows, and the rounded projections on each side of the house.
Gabriel Manigault also designed one of our favorite public buildings in the Federal style: Charleston’s City Hall. In addition to the grand scale and fine details, this structure also showcases the elliptical windows and curving staircases of Federal Style. You’ll also spot Manigault’s signature circular windows, and the incorporation of the Classical order of columns: simple Doric columns on the lowest level, Ionic the next story up, and ornately decorated Corinthian columns on the top floors. This building was originally constructed in brick, but stuccoed over in the late 19th century.
The Federal era of architecture in Charleston showcased the ebb and flow of wealth in the city. During the Revolution, much of Charleston was actually Loyalist, especially those whose wealth was derived from the trade relationship with England. Those of the upper classes had more to lose during the war, and spent the early days of America rebuilding their wealth and their reputations. After the Revolution, Charleston saw the expansion of the planter economy, one based in agriculture and forced labor of enslaved people. South Carolina continued to grow and became one of the wealthier states in the Antebellum era, a wealth that was reflected in Charleston’s elegant architecture and refined culture.
Make sure to check out our other blogs on the architectural history of Charleston:
Colonial | Georgian | Classical Revival | Gothic Revival | Italianate | Victorian | 20th Century & Outliers
Research, writing, and photos by Anna Zlotnicki.

