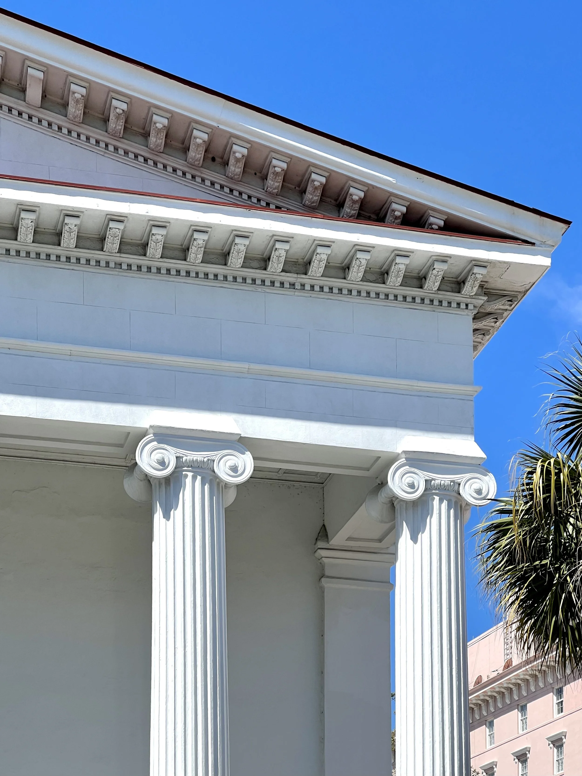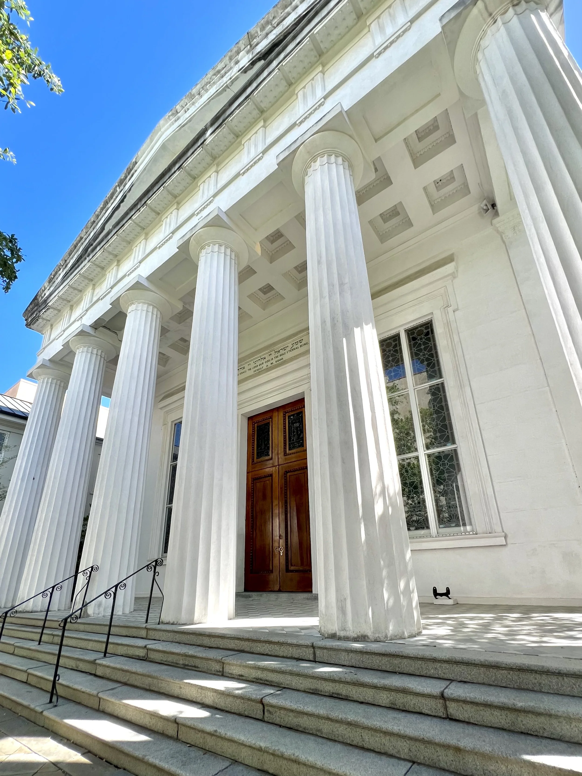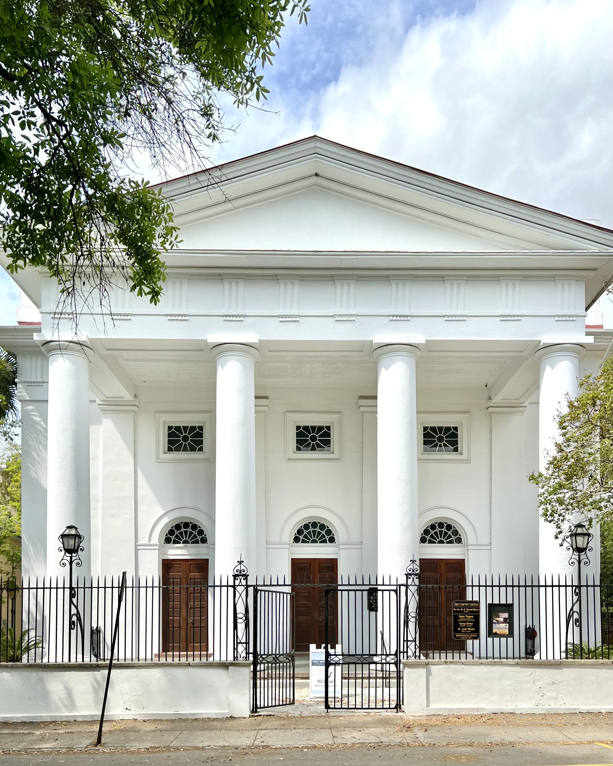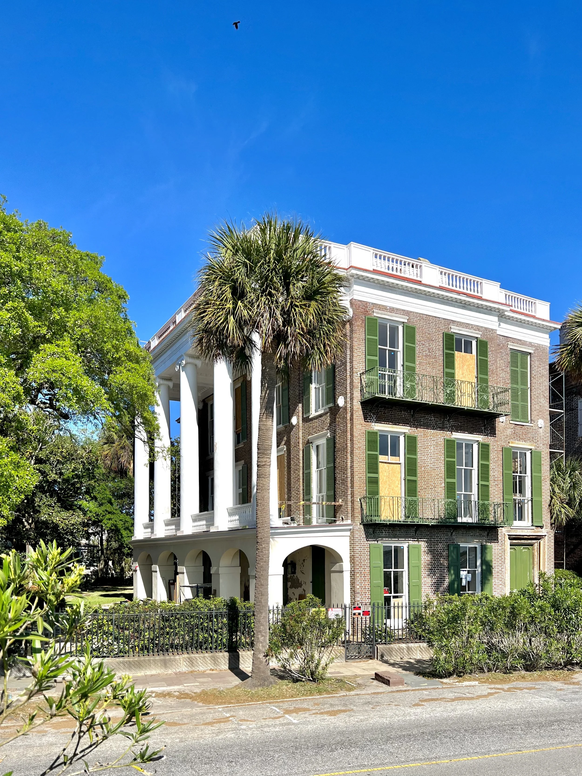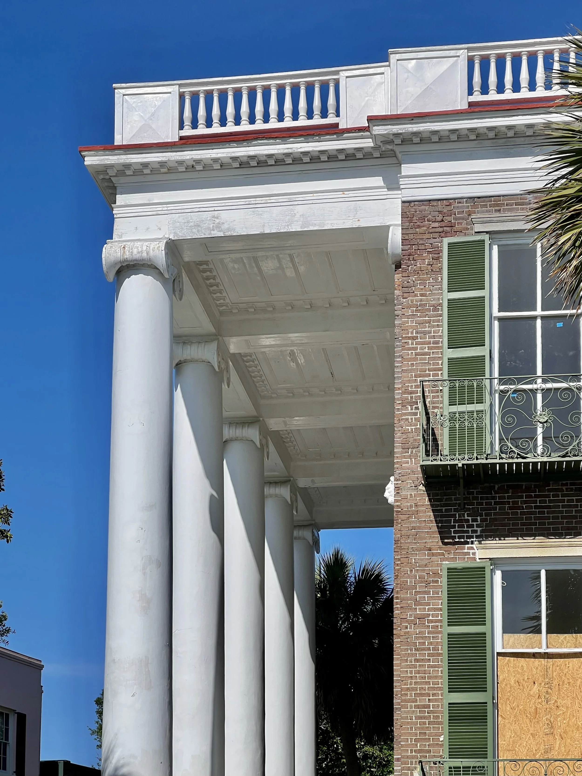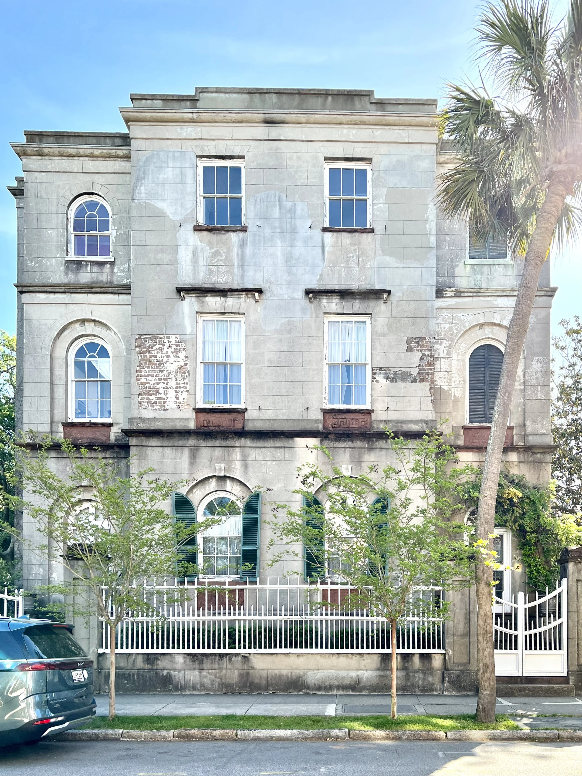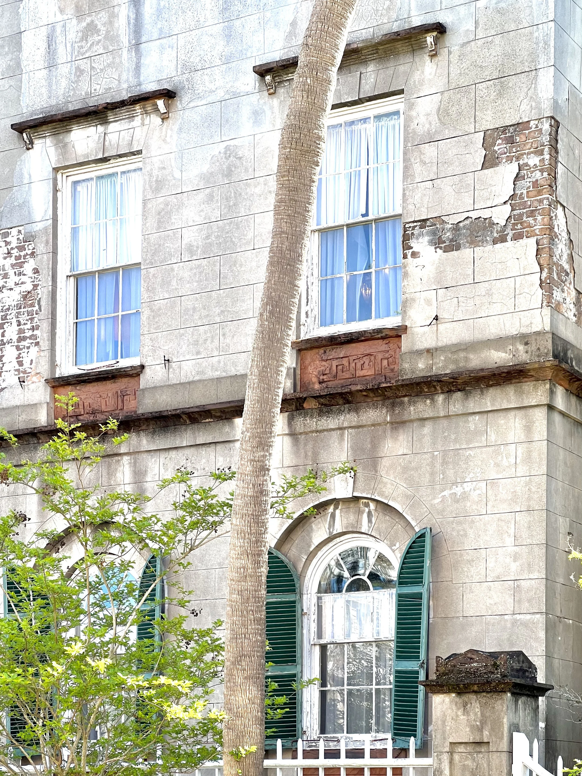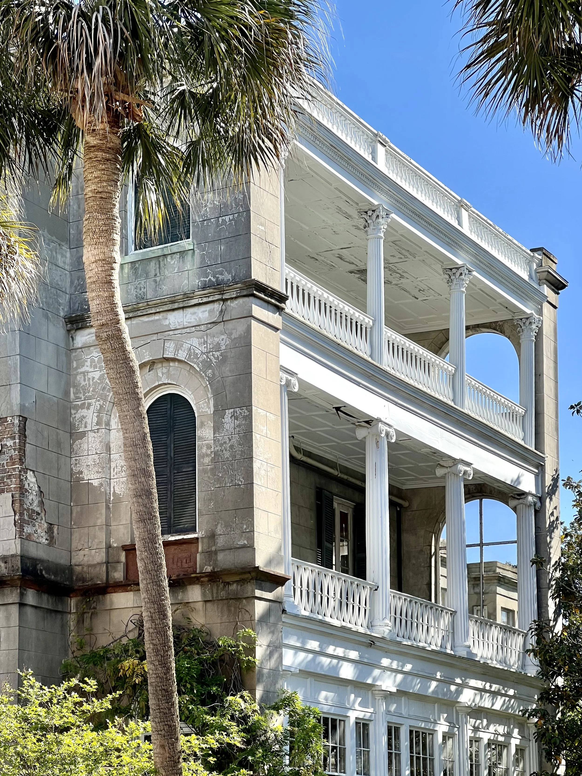Architectural History of Charleston: Classical Revival (1820s-1860s)
Classical revival architecture was a popular style throughout the early-to-mid-nineteenth century, and in Charleston, is plentiful and distinctive. It’s generally easy to spot, as buildings constructed in this style tend to look like ancient Greek temples. The style is characterized by square, symmetrical buildings, usually painted or stuccoed white; pedimented facades, often with friezes containing simple triglyph and metope decoration; and porches or porticoes with multi-story colonnades which typically adhere to the Classical order of column design. This style, in this iteration, is most commonly seen in religious and public buildings, but there are certain elements that can be translated to more unusual building designs such as the Charleston single house.
One of our favorite examples of Classical Revival architecture is Hibernian Hall, which we pass on Meeting street on our walking tours. Built in 1840, this building showcases the symmetry and grace of Classical Revival style. Note the smooth columns with Ionic capitals, supporting a rectangular entablature and the triangular pediment. After being damaged in the 1886 earthquake, repairs included the addition of dentils and modillions beneath the cornice, and an arched Italianate window within the pediment. It’s home to the Hibernian Society, an Irish Friendly Society (a predecessor to non-profits) that was founded by Irish immigrants in the early 19th century.
This style is often seen in religious buildings, such as Kahal Kadosh Beth Elohim Synagogue, and the First Baptist Church. KKBE is the oldest Jewish congregation in South Carolina, founded by Sephardic Jews from Spain and Portugal in the late 17th century, and widely considered the birthplace of Reform Judaism in the United States. The current synagogue building dates to 1840, and is a fantastic example of Classical Revival architecture. Note the fluted columns with doric capitals and the doric frieze, patterned with triglyphs and metopes. The First Baptist Church was designed by Robert Mills and constructed in 1820. The design leans heavily Greek in style, but incorporates Tuscan columns and Roman arches.
Variations of Classical Revival style can be seen in residential architecture as well. One of our favorite examples is the Roper house, which stands out even among the grand homes of the Battery. When it was first constructed in 1838, there were no other houses between it and the end of the Battery, so its impressive facade would have been even more prominent and one of the first houses seen by those arriving to Charleston by boat. Its five stately Ionic columns frame a two-story piazza, and the entire structure is crowned by an elegant parapet.
24 Meeting Street offers another interpretation of Classical Revival style in a single house layout. Perhaps most notable is the meander motif faintly visible in the panels beneath each window. Though this is a single house, turned with its narrow side to the street, it still exemplifies the symmetry typical of Classical Revival facades. It also incorporates the Classical order of columns, with Doric capitals visible on the lowest level of the piazza, Ionic on the second floor, and ornate Corinthian at the top.
A note on the terms: architecture of this era and style can be referred to as Greek Revival, Classical Revival, or Neoclassical; though these terms do technically have varying definitions, they’re often used interchangeably to describe these buildings, as there is enough in common across definitions that they can each be commonly accepted. For the sake of simplicity and consistency, we’ll use the term Classical Revival as it encompasses the concepts of both ancient Greece and Rome, and refers to the trend of incorporating design elements from those eras based upon direct observation of unearthed ruins, rather than continuing trends from the Italian renaissance of incorporating design elements into existing architectural styles.
Make sure to check out our other Architectural History of Charleston blogs!
Colonial | Georgian | Federal | Gothic Revival | Italianate | Victorian | 20th Century & Outliers
Research, writing, and photos by Anna Zlotnicki.



