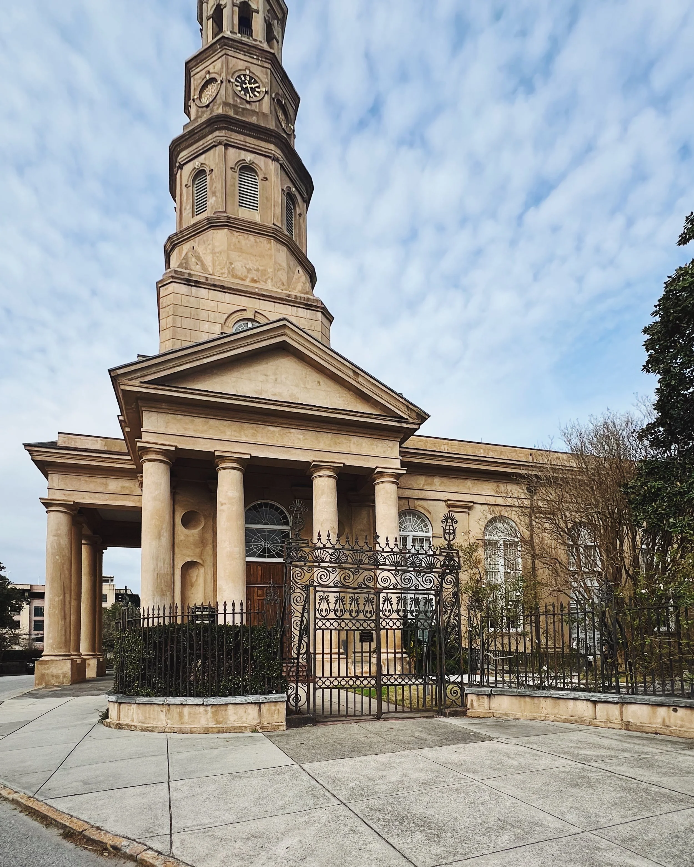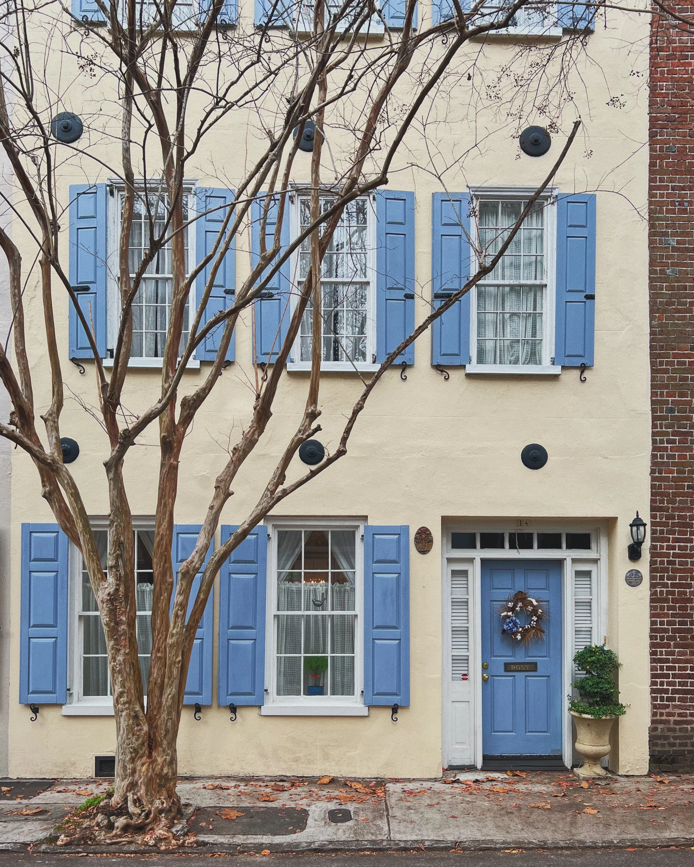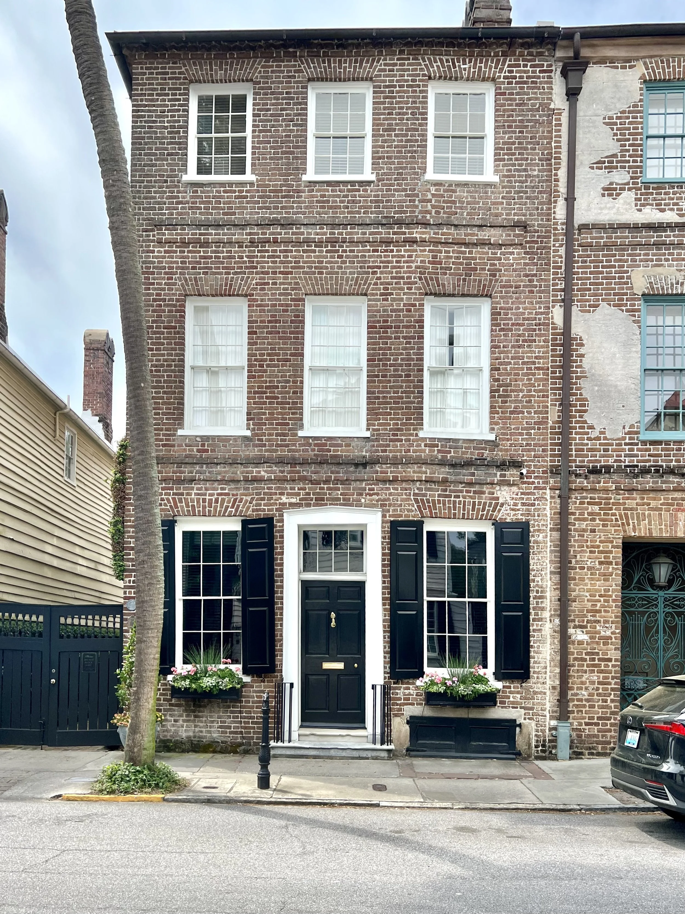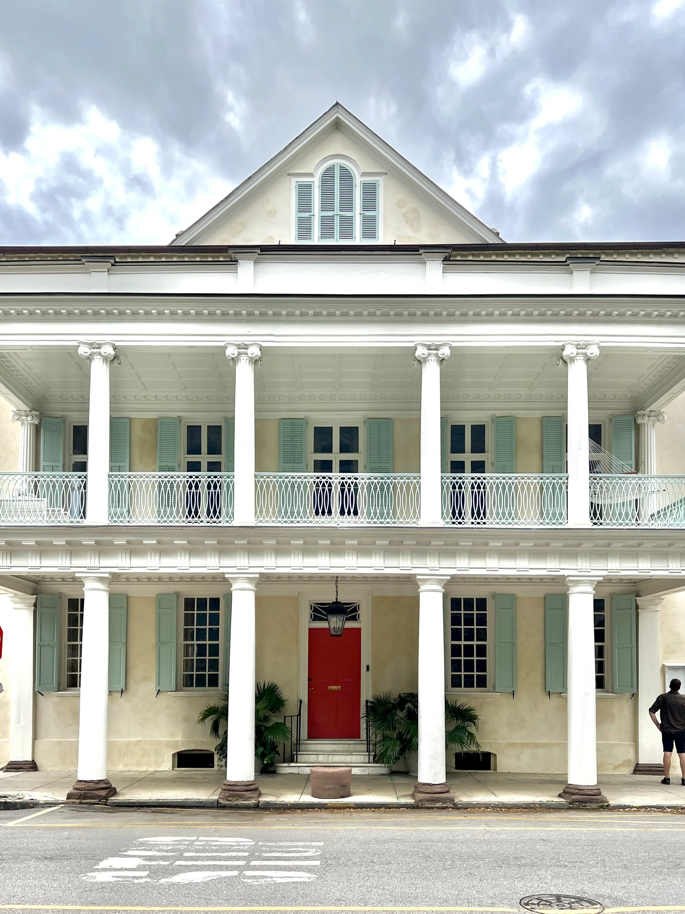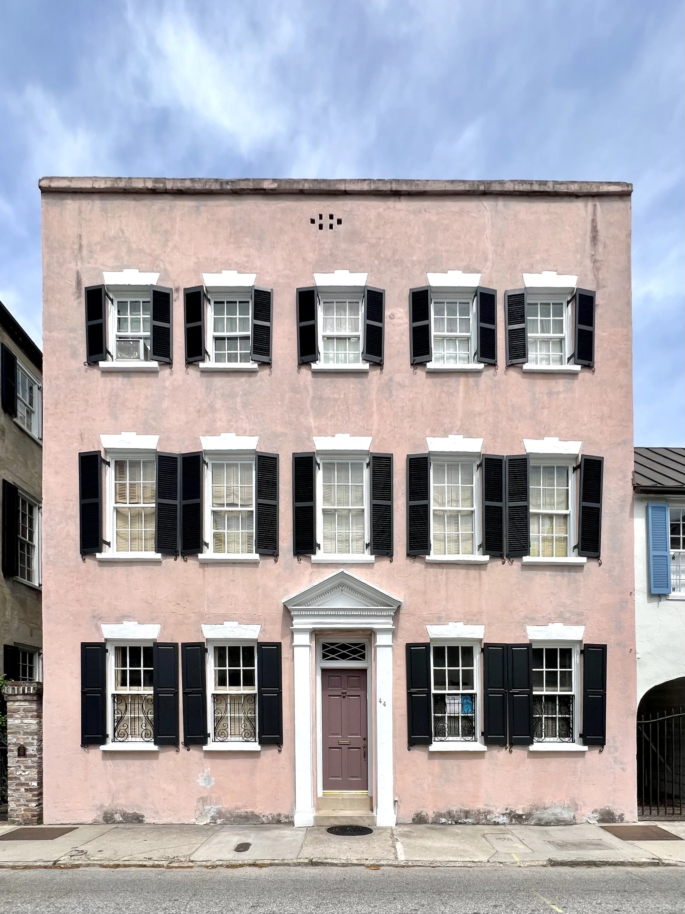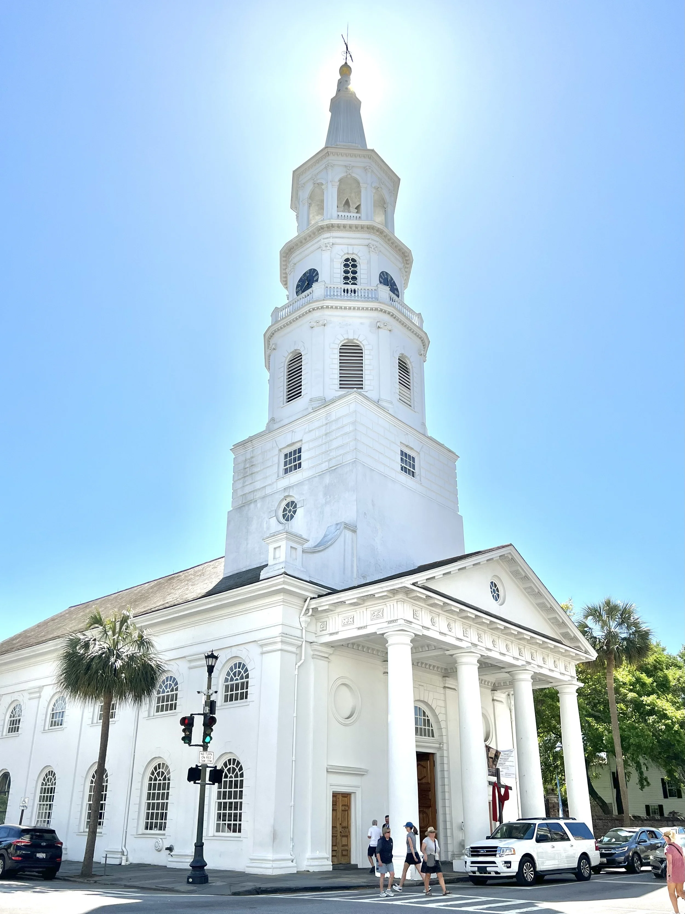Architectural History of Charleston: The Georgian Era (1750s-1800s)
Georgian architecture typically refers to the style of buildings popular in England during the reigns of Kings George I, II, III, and IV. As an English colonial city with close ties to European culture, Charleston rapidly adopted these building styles as the local economy grew and the wealthy planter class emerged. This era also saw the development of architecture as a specialty in which one could be trained to earn the title of “architect,” and the emerging discipline led to ever more complex and stylized buildings both in England and Charleston.
Some of the biggest turning points for Charleston architecture occurred in the early and mid-18th century: in the early 1700s, rice became a major cash crop and Charleston saw a sharp increase in the wealth and living standards of planters. In 1722-23, St. Philip’s Church was constructed at its present site on Church Street (it originally occupied the site of what is now St. Michael’s on Meeting). The new church building was constructed in a Palladian-inspired style popular in London at the time, and marked the beginning of a new era in terms of local architecture.
In the 1740s, a large fire swept through the city, and in the wake of the devastation came the opportunity to rebuild in grander styles. The 1740s also saw Eliza Lucas Pinckey - about whom we’ve written before - find great success with indigo production. She became so fabulously wealthy that she set new standards for planter’s town homes, which had previously been relatively simple affairs; she was the first to put marble in her town house, and ensured that it was a home to be shown off.
The ruins of Pompeii and Herculaneum were also discovered in the 18th century, renewing interest in the history, cultures, and aesthetics of the ancient Mediterranean. This fascination led to incorporation of Classical design elements in the architecture of the era, an extension of the trend begun during the Italian Renaissance.
All of these social, economic, and cultural aspects can be read in buildings from Charleston’s Georgian era. While there is a great deal of overlap - in terms of time period and style - between both Georgian and Colonial, and Georgian and Federal eras, there are certain elements to look for in Charleston’s Georgian buildings.
One of the trademarks of Georgian style is the focus on symmetry, proportion, and balance, as well as regularity in patterns of masonry elements. More decorative elements were introduced, as were sidelights and transoms around entryways. You can spot simple pediments and pilasters around entry doors, brickwork patterns at the heads of windows, and symmetrical facades in houses from this era.
In comparison to buildings we might classify as of the Colonial style, Georgian architecture was grander, more decorated, and more intentional in how it was perceived. There was a shift in architecture as status symbol, and a sense of fashion becoming nearly as important as function. It represented the growth of a wealthy class who wanted to distinguish themselves from the rest of society even by the exteriors of the physical spaces they occupied.
We also want to note that the vast majority of these buildings would have been constructed with the labor of enslaved Africans and their descendents, using materials purchased with wealth also derived from their labor. It’s an ugly part of our history, but we think it’s important to honor the humanity and skills of those who contributed to the beauty of our city and keep them in mind as we discuss and admire their work today.
Check out our other blogs on the architectural history of Charleston:
Colonial | Federal | Classical Revival | Gothic Revival | Italianate | Victorian | 20th Century & Outliers
Research, writing, and photos by Anna Zlotnicki.

