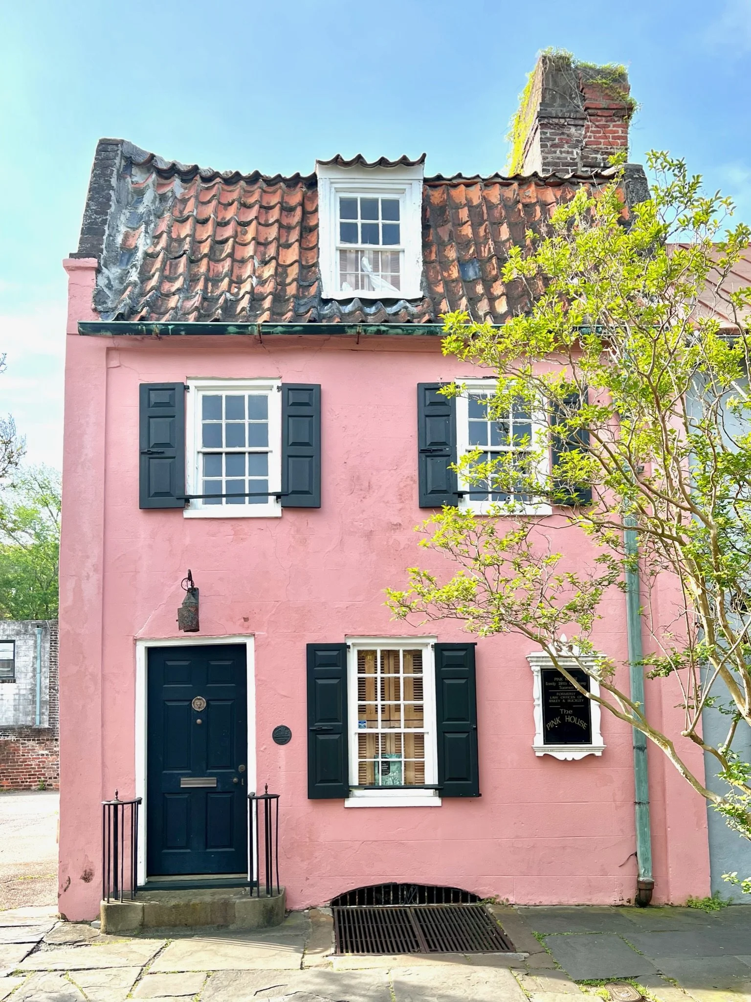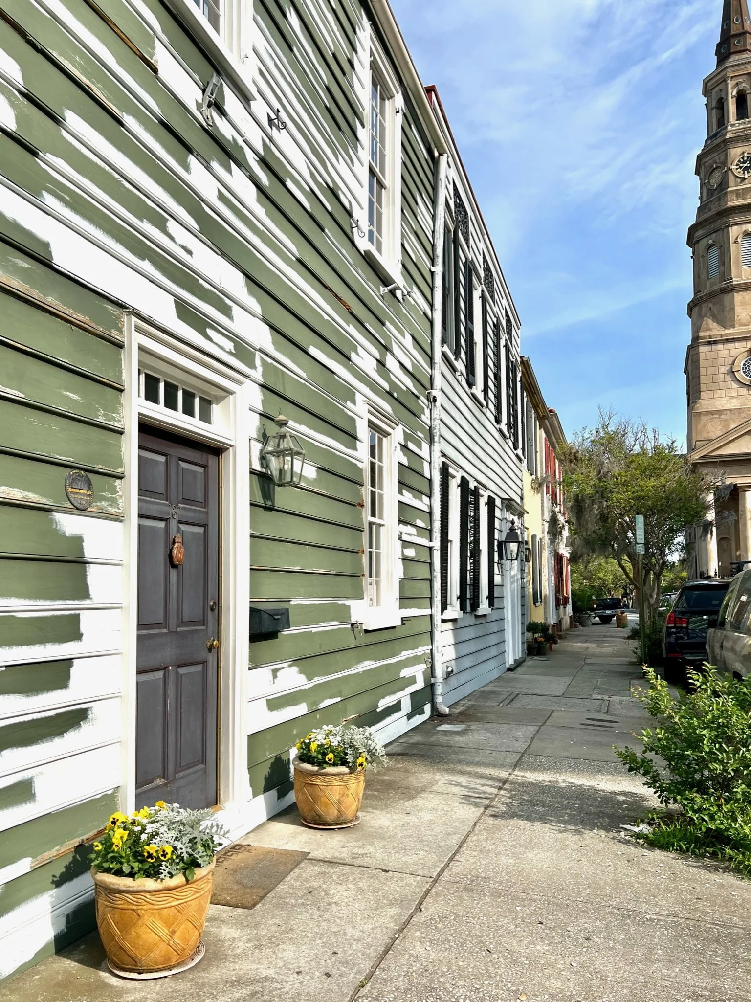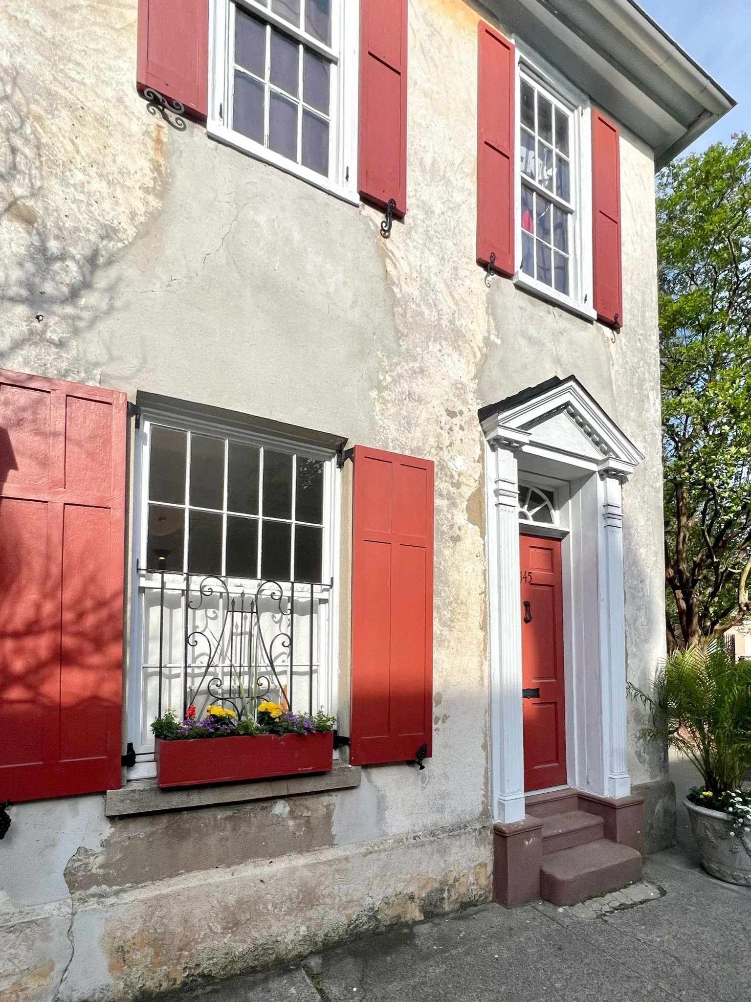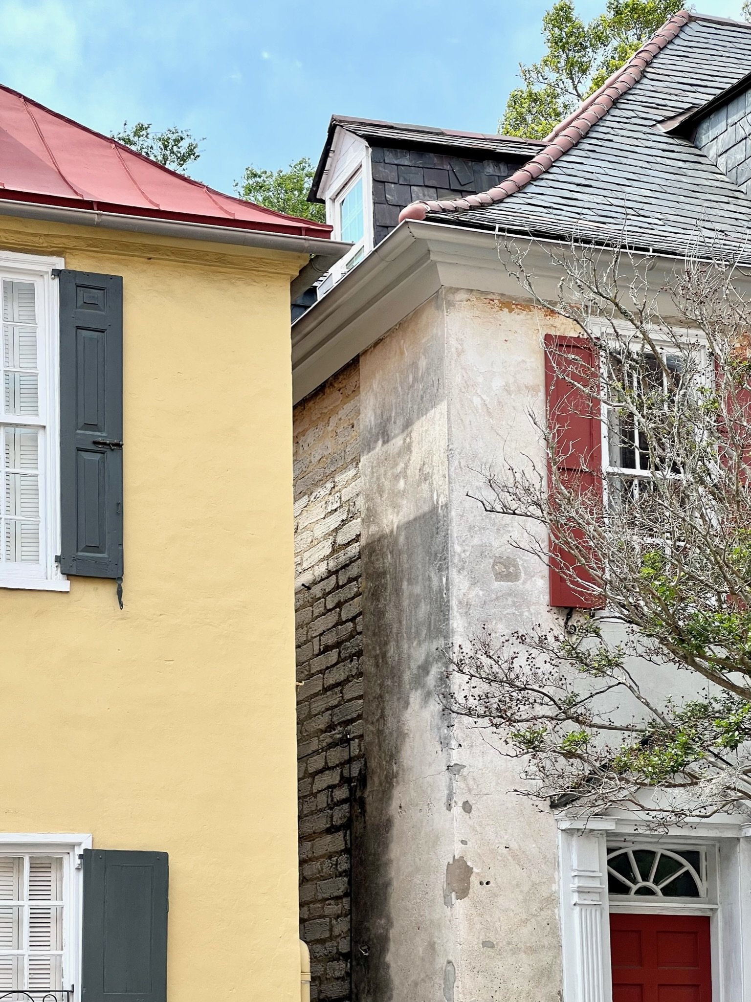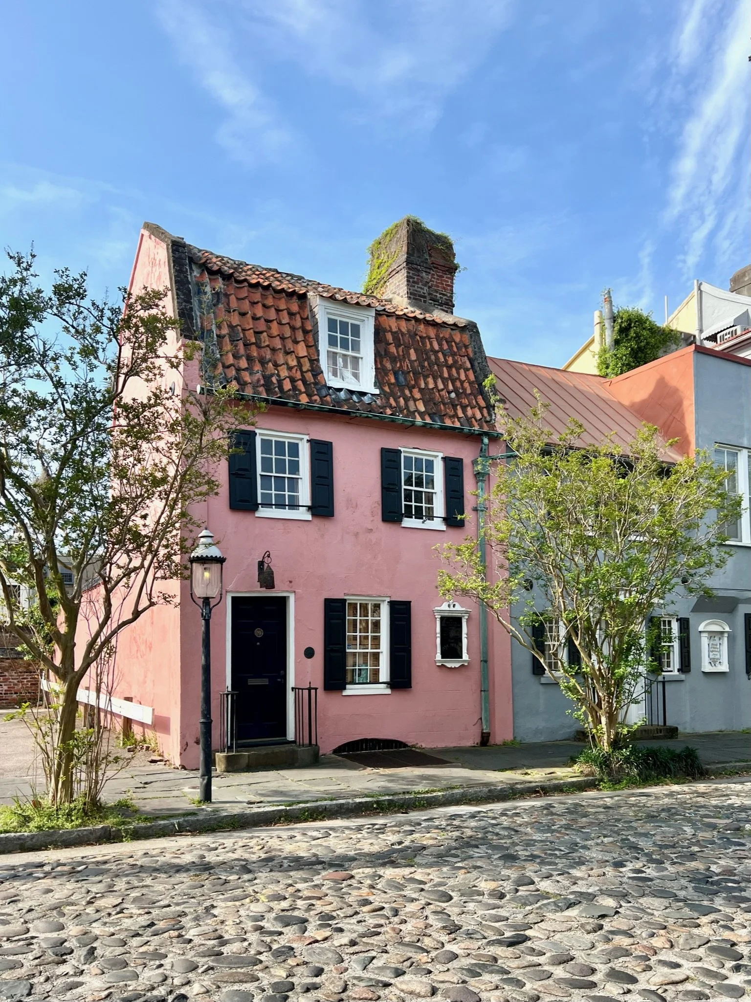Architectural History of Charleston: The Colonial Era (1670s-1780s)
Welcome to our series exploring the history of Charleston through the lens of its architecture. We’ll explore the major eras of the city’s architectural history and discuss the social, political, and economic contexts surrounding certain building styles. Learn to read the city’s history in its buildings as you stroll through its picturesque streets and discover a different perspective in historical interpretation. Please note that each building is, of course, unique, and has survived many years and changes to last as long as it has. There are very few, if any, examples of “pure” architectural styles - most extant buildings will have some elements from different eras. There is also a bit of overlap between some of the eras, both in terms of time period and stylistic elements.
Let’s start at the beginning: the architecture of Charleston’s Colonial era, which ranged from the city’s inception in the 1670s to the founding of the United States in the 1780s.
Charleston was founded in 1670, at a site near what is now West Ashley. The settlement moved across the river to its current location on the peninsula by 1680. Though buildings from this era are few and far between, those that remain have seen an incredible span of history and survived centuries of wars, floods, fires, and earthquakes.
Colonial architecture in Charleston is notable for its simple, square form and style reminiscent of English row houses. In the earliest days, colonists would have simply built what they knew using available materials. Colonial houses tend to be built low to the ground, with simple entryways, few windows, and minimal, if any, decoration. They usually consist of just one or two stories, and may have dormer windows added later for more light and ventilation. Fireplaces - and therefore chimneys - were placed at the end of the house to better facilitate a cross breeze, much needed in an era before air conditioning!
While few colonial structures remain, those that do are some of our favorites in Charleston. One is the Pink House on Chalmers street, thought to be one of the oldest extant buildings in the city. Its exact date of construction is unclear, but is thought to be sometime between 1694 and 1712. Rather than local timber, it’s made of limestone that was shipped to Charleston from Bermuda. It exemplifies the simple construction of colonial homes, with a low, simple entry; three double-sash windows on the facade and one dormer on the roof; and a gambrel roof covered with terracotta tiles. Note the single chimney, located at one end of the house, as well as the ends of earthquake bolts - long metal rods added to stabilize the masonry against shaking - on the other end of the house.
You can spot more examples of Colonial architecture on Church Street, just north of Queen Street. Here you can see examples of Colonial-style houses built in wood, as well as the Pirate House, another Bermuda stone example. Take a peek at the side of the house - you can see the limestone bricks beneath their stucco cladding.
Simpler structures like these would have made up the majority of buildings in Charleston in the city’s earliest days. As the colony grew and its economy evolved, so did its architecture. The ebbs and flows of wealth in the city can be read in its architecture from the very beginning - check back soon to learn about Georgian architecture in Charleston, as the colony grew in the decades before the Revolution, and this expansion and prosperity was reflected in new buildings.
Pssst….love architectural history? We’ve found A Field Guide to American Houses to be a fantastic resource!
Check out our other blogs on the architectural history of Charleston:
Georgian | Federal | Classical Revival | Gothic Revival | Italianate | Victorian | 20th Century & Outliers
Research, writing, and photos by Anna Zlotnicki.

