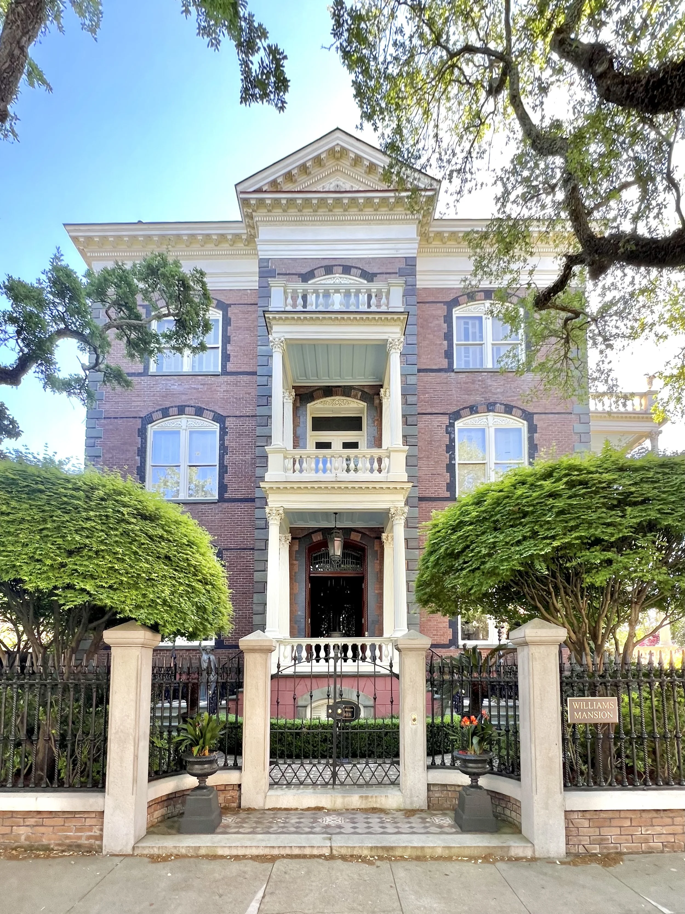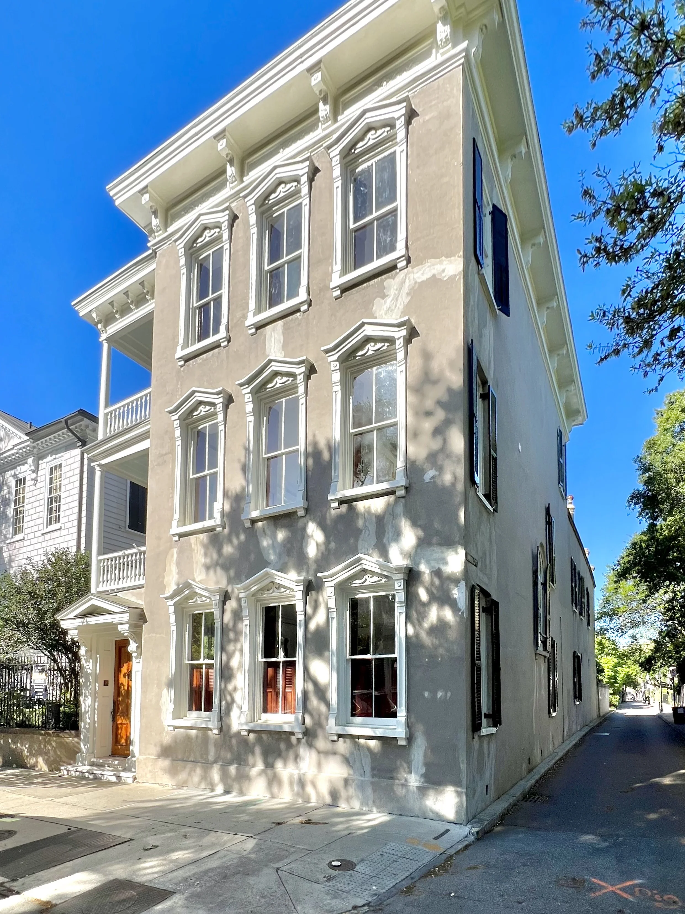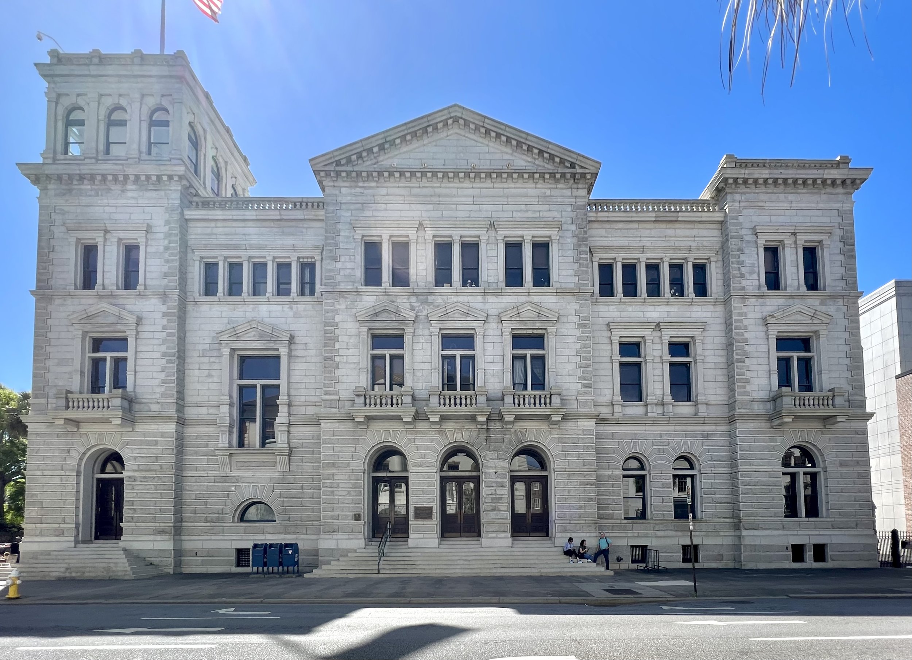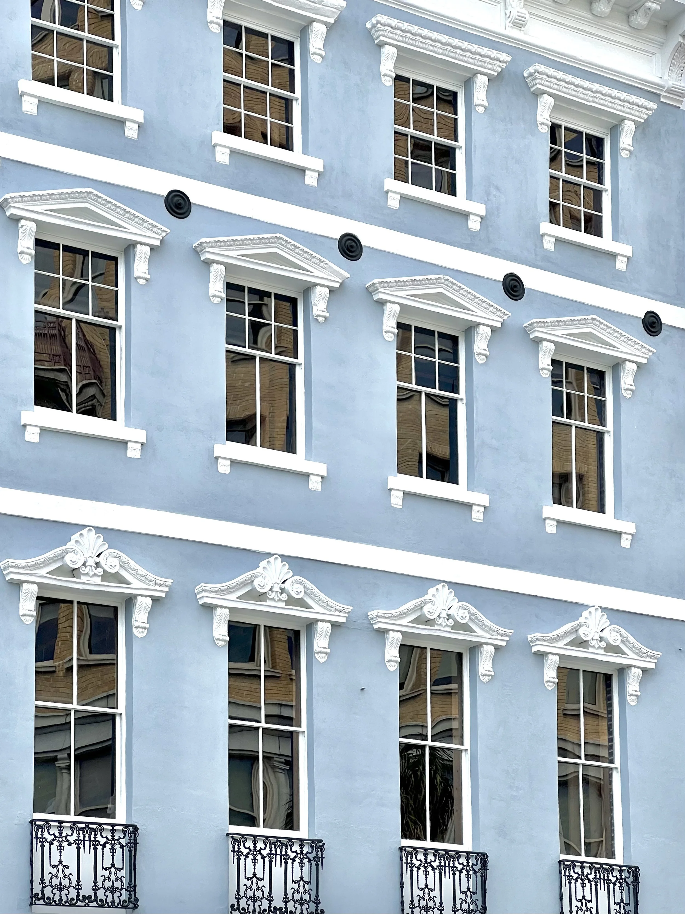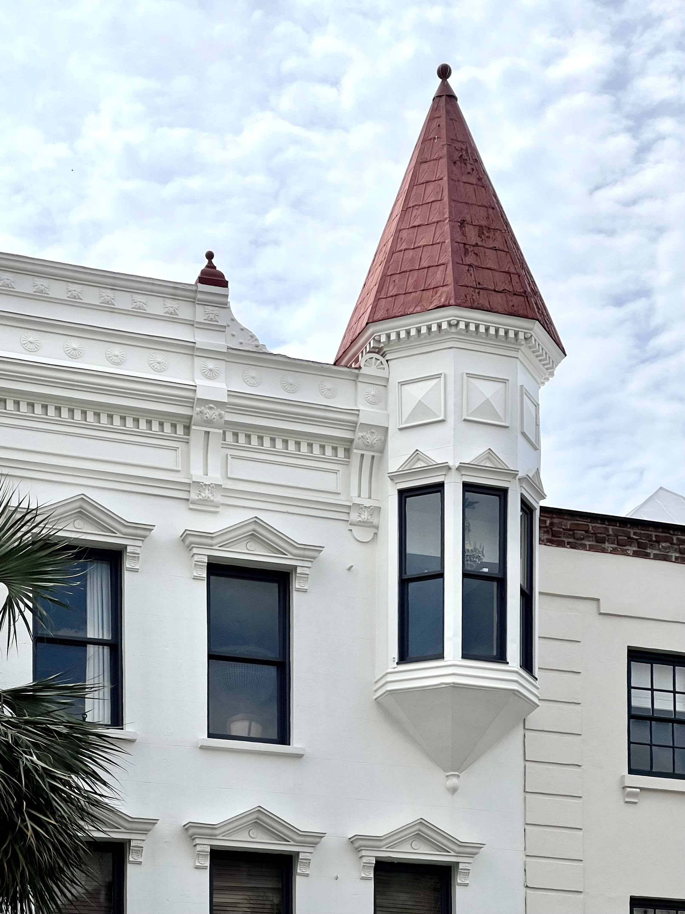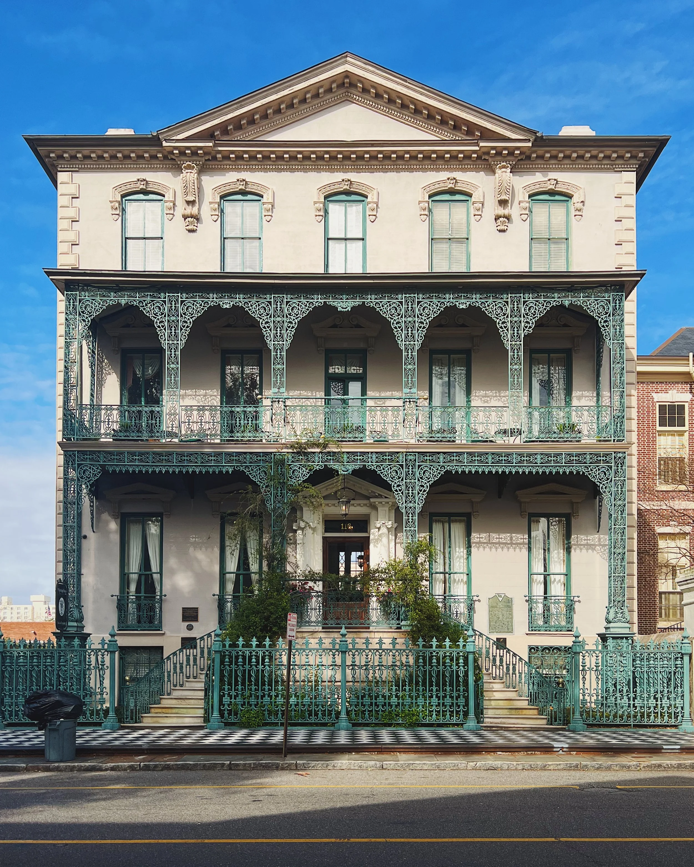Architectural History of Charleston: Italianate (1840s-1890s)
Italian Renaissance revival - also called Italianate - is a highly decorated style of architecture that has roots in the picturesque aestheticism movements of the 19th century. These design trends developed in Europe around the 1830s-1840s, but would have taken some time to get across the Atlantic and would not have been the highest priority during and immediately after the Civil War. But where there was money to be spent and social status to show off, it was done so through architecture. This style emerged as a sort of subset of Neoclassical, itself a kind of subset of Classical Revival, that combined Roman orders with new picturesque elements, and drew inspiration from Romanticism and the philosophies of the aesthetic movement. More literal inspiration was drawn from the villas of the Italian countryside and the fine city houses of the wealthy patrons of art during the Italian renaissance. The aesthetic movement, a broader shift in cultural perceptions and the role of art, focused just as much (if not more so) on how pleasing something looked as it did on what it said - a philosophy of “art for art’s sake” that spilled over into nearly all aspects of design - including architecture. The result was buildings that were highly decorated, and became works of art themselves.
Italianate architecture can be considered a subset of both Romantic design and Victorian - its popularity spanned both time periods, which saw considerable overlap. Other Romantic era styles included Classical Revival and Gothic Revival - both of which we’ve previously discussed in Charleston - and Italianate, in many ways, built upon these earlier ideas while bringing new interpretations of Renaissance style (you may also see the term Renaissance Revival used somewhat interchangeably with Italianate). Victorian refers to an era more than a specific style - Queen Victoria reigned for so long that multiple styles saw varying degrees of popularity during the 19th century - we’ll look at other styles such as Second Empire, Stick Style, and Queen Anne in greater detail later.
Italianate architecture can be quite striking, especially in comparison to our previously covered architectural styles. Italianate buildings tend to emphasize height and vertical lines, and are less concerned with overall symmetry than styles such as Classical Revival or Federal. They are often highly decorated, with deep eaves marked by detailed corbels, cornices, and dentils; pedimented or rounded windows and doors; masonry quoins, and ornate ironwork. Italianate rooflines are nearly flat, so you will almost never see gabled fronts or dormer windows. They also frequently incorporate towers or cupolas, and their varying shapes and rooflines make for a more dynamic feel than many earlier styles.
Meeting Street features several great examples of Italianate architecture in Charleston. One of our favorites is the Williams Mansion (formerly known as the Calhoun Mansion). Constructed in 1878, this manor house boasts elaborate masonry, especially around the arched windows, with belt courses and quoins; ornately decorated piazzas with fluted columns topped by corinthian capitals; and a low-grade roofline trimmed with highly decorative cornices.
To the south, a neighboring home exemplifies a simpler take on Italianate style, with deep eaves, arched doors and windows, a rounded projection, and detailed ironwork. Another house in this neighborhood showcases Italianate details such as ornate brackets and heavily detailed window frames incorporated into the familiar layout of a classic Charleston single house.
Wander north to admire buildings such as the Post Office and the Mills House hotel. Charleston’s post office building, at Meeting and Broad, was built in 1896. It’s often described as “Renaissance Revival,” a very closely related style to Italianate - note the masonry quoins, arched windows, ornate stonework, and perhaps most notably, the asymmetrical shape featuring a tower at the northeast corner. The Mills House hotel is a favorite stop on our walking tours (you know we love a historic pink building!) and was originally constructed in 1853. It was saved from destruction by the great fire of 1861, but today only the delicate ironwork is original. We love the curling cornice brackets, arched entryways and colonnade, and those tall windows topped with highly decorated window crowns.
Italianate architecture, as part of the aesthetic movement, marked a turning point in the idea of buildings as art. For so much of art and architectural history, beauty came second to function, and beauty was often described in terms of balance, mathematical precision, or mimicry of ancient architecture; with this focus on aestheticism, even buildings became objects of art and there was a greater sense of - almost - play. This style had such a focus on rambling structure and decoration with little limitation - as opposed to the stricter formulas of earlier eras, such as the stark symmetry and orders of the Classical Revival era, or the staid simplicity of Georgian and Federal - that this author thinks of it as an era of discovery and, in many regards, fun. There aren’t so many rules, traditions are broken and remade into something new, and these buildings are made pretty for no other reason than to just be pleasing to the eye, reflecting emerging ways of thinking about “art” as a concept and its role in society. While Italianate style is relatively uncommon in the South - the Civil War, Reconstruction, and economic downturns of the 1870s meant there was not as much new construction as in other parts of the country until after the style had fallen out of fashion - Charleston does feature some fine examples.
You can learn more about the architectural history of Charleston - as well as enjoy entertaining storytelling and juicy historic gossip - on one of our walking tours.
Check out our other blogs on the architectural history of Charleston:
Colonial | Georgian | Federal | Classical Revival | Gothic Revival | Victorian | 20th Century & Outliers
Research, writing, and photos by Anna Zlotnicki.


